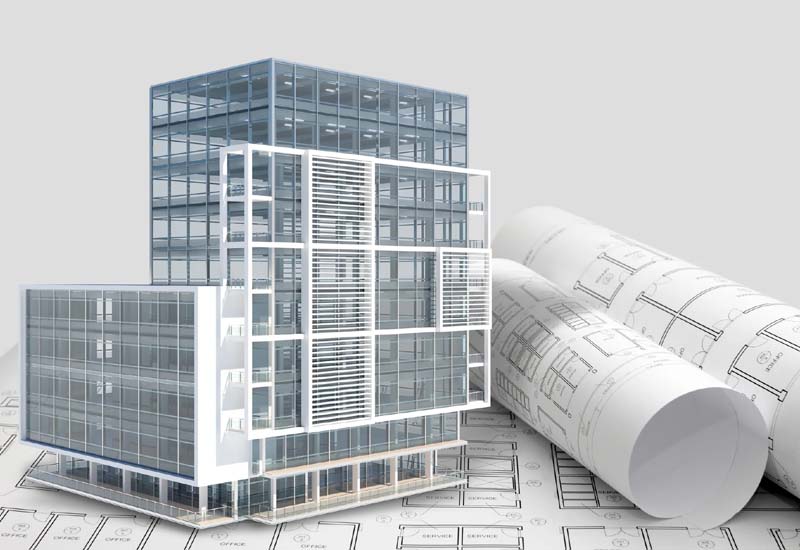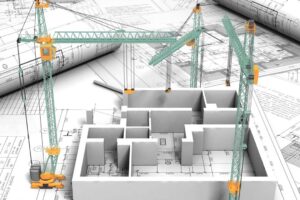
Building Information Modeling (BIM): The Future of Smart Construction
Building Information Modeling (BIM): The Future of Smart Construction
Building Information Modeling (BIM) is a cutting-edge digital process that has redefined the way construction projects are designed, executed, and maintained. By integrating detailed data into a collaborative 3D model, BIM enables seamless coordination across project stakeholders—from architects and engineers to contractors and facility managers.
This blog explores the fundamentals of BIM, its key components, the numerous benefits it offers, and how it is revolutionizing the construction industry.
1. What is Building Information Modeling (BIM)? Understanding the Basics
BIM is a digital representation of a building’s physical and functional characteristics. Unlike traditional 2D design methods, BIM incorporates multiple dimensions:
-
3D – Visualization
-
4D – Time (Scheduling)
-
5D – Cost Estimation
-
6D – Sustainability
-
7D – Facility Management
At its core, BIM provides a centralized platform where all project data is stored and updated in real-time, ensuring accuracy, transparency, and collaboration throughout the building lifecycle.
2. Core Components of Building Information Modeling (BIM)
a) Building Information Modeling (BIM) Modeling
BIM modeling involves creating detailed digital representations of a building or infrastructure. It provides a comprehensive view that allows stakeholders to visualize construction sequences, detect design flaws, and analyze data more effectively.
b) BIM Objects
These are parametric digital components—walls, doors, HVAC systems—embedded with essential data. They vary in Level of Detail (LOD) and Level of Information (LOI), allowing greater accuracy based on project phases.
c) Collaborative Environment
BIM ensures real-time collaboration among architects, engineers, contractors, and clients. A shared digital model eliminates miscommunication, reduces errors, and streamlines decision-making.
3. Key Benefits of BIM in the Construction Industry
✅ Enhanced Visualization
3D models improve communication and help stakeholders better understand the design intent.
✅ Improved Coordination & Clash Detection
Automated clash detection helps identify conflicts (e.g., duct vs. beam) before construction, reducing rework.
✅ Accurate Cost Estimation (5D)
With cost data integrated into the model, BIM simplifies budgeting and financial planning across the project.
✅ Efficient Scheduling (4D)
Time-related data supports detailed construction scheduling and virtual simulations, reducing delays.
✅ Sustainable Design (6D)
BIM enables environmental performance analysis, helping architects design greener buildings.
✅ Facility Management Support (7D)
Post-construction, BIM serves as a digital twin of the asset—streamlining maintenance, repairs, and lifecycle management.
4. BIM Implementation Process
Implementing BIM successfully involves the following steps:
a) Define Project Objectives
Set clear goals regarding the BIM model’s scope, required detail, and usage.
b) Develop a BIM Execution Plan (BEP)
This document outlines the standards, roles, and workflows to be followed.
c) Data Collection
Gather architectural, structural, and MEP data for accurate model development.
d) Model Creation and Coordination
Specialized BIM software is used to create and integrate various discipline models.
e) Clash Detection and Resolution
Resolve spatial conflicts using coordination tools to avoid on-site issues.
f) Visualization and Simulation
Perform construction simulations to validate design and construction phases.
g) Data Integration
Incorporate cost, schedule, sustainability, and asset management data for a holistic view.
h) Construction Phase
Utilize the BIM model for progress tracking, quality control, and efficient communication.
i) Facility Management
Use BIM for post-construction operations, maintenance schedules, and asset tracking.
5. BIM Standards and Global Collaboration
To ensure consistency, many countries and organizations have established BIM standards:
✅ National BIM Standard – United States (NBIMS-US)
Developed by the National Institute of Building Sciences, providing clear BIM execution guidelines.
✅ buildingSMART International
A global organization promoting open BIM through standards like Industry Foundation Classes (IFC) and the buildingSMART Data Dictionary (bSDD).
Conclusion
Building Information Modeling (BIM) is more than just a digital tool—it’s a transformative process shaping the future of architecture, engineering, and construction. By embracing BIM, professionals can deliver smarter, faster, and more sustainable projects with better collaboration and cost efficiency.
At Inspiro Edutech, we offer hands-on training in BIM and Structural BIM to prepare you for a future-ready career in the construction industry. Learn more about our courses today.
👉 Visit: Inspiro Edutech BIM Courses


